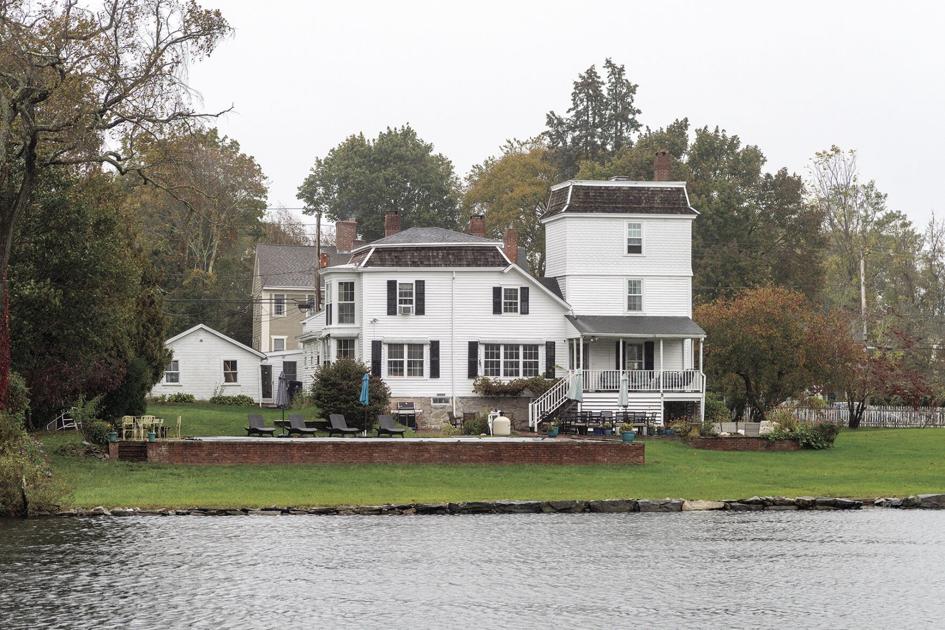
The front peak-roofed portion of this complex two-story, cross gabled house with a three story mansard roofed addition with its dramatic tower on the eastern end was constructed in 1833 for Packetmaster Vincent Gardiner Jr and his wife Mary (Reynolds) by Wickford house carpenter Benoni Bates. Gardiner had been given the lot earlier that year by his father Vincent Sr. and Uncle David Gardiner. This parcel of land, at one time, had been the location of a Holloway family owned shipyard where vessel hulls were constructed. Those hulls were launched here in Academy Cove and then, after the decking of the old Elamsville Bridge was temporarily removed, were floated to other yards for finishing out. The Gardiner brothers had purchased the parcel from the Tillinghast family who had in turn acquired it from the Holloways. Construction of this house was financed in part by Mary M. Gardiner’s father, wealthy merchant and East Indies trader Jonathan Reynolds. Vincent expanded the parcel in 1855, when he purchased the undeveloped house lot to the immediate west from Othneil Brown, who had by then relocated to Genesee County New York.
Capt. Vincent Gardiner was the master of the Providence packet boats, “Lucy Emeline” and “Eagle” on their daily runs from Wickford to the capitol city throughout most of the middle portion of the 19th century. He was also a part owner, along with his uncle David, of numerous other sailing vessels, including the Fox, the Accomodater, the Helen, the Temperance, and the General Battey during that same time frame. Vincent and Mary raised a number of children in this home, including daughters Mary Eleanor, who married Rev. C. H. Payne of the Wickford Methodist Episcopal Church, and Susan who married Thomas Nichols, and sons Leander and Capt Jonathan Vincent Gardiner who married Charlotte Hall. In September of 1870, as part of a house swap, The Gardiner’s moved next door into the house at 96 West Main Street and James A. Greene and his family assumed ownership of this home.
By 1870, James A. Greene was the sole owner of the very successful Hamilton Web textile mill in the nearby village of Hamilton. He arranged this house swap with the Gardiners because he was desirous of a larger parcel of land upon which he might construct a family home worthy of his station in life. He incorporated the 1833 home into the design of his new house which was grand on the scale expected for a successful mill owner of the time. The attached tower, although definitely an attractive architectural addition to the building, was practical and functional in nature in that its attic contains a large oaken tank which was utilized to operate indoor plumbing; so that, like the nearby Rodman’s of Lafayette, no wife or daughter of James Greene would ever have to use an outhouse again. For many decades, a windmill on the property was utilized to pump water to keep the tank full. Support beams still seen in the basement of the 1871 mansard roofed addition to the house consist of sections of ship’s masts which were doubtlessly still found on the property harkening back to its time as a shipyard site. James Greene and his wife Sarah lived out their lives in this house with Sarah passing on in 1902 and James in 1921. The house was left to their son Joseph Warren Greene who also had assumed control of Hamilton Web. Just until very recently, it still remained in the ownership of a direct descendant of James Greene, making it, with 146 years, the home in the village held by one family for the longest period of time. Its present owner maintains it in a manner that would be infinitely pleasing to both good Capt. Gardiner and James Anthony Greene.
"had" - Google News
October 31, 2021 at 07:00PM
https://ift.tt/3GFW2pK
The View From Swamptown: The Captain Vincent Gardiner Jr. house had a legendary run - The Independent
"had" - Google News
https://ift.tt/2KUBsq7
https://ift.tt/3c5pd6c
Bagikan Berita Ini














0 Response to "The View From Swamptown: The Captain Vincent Gardiner Jr. house had a legendary run - The Independent"
Post a Comment